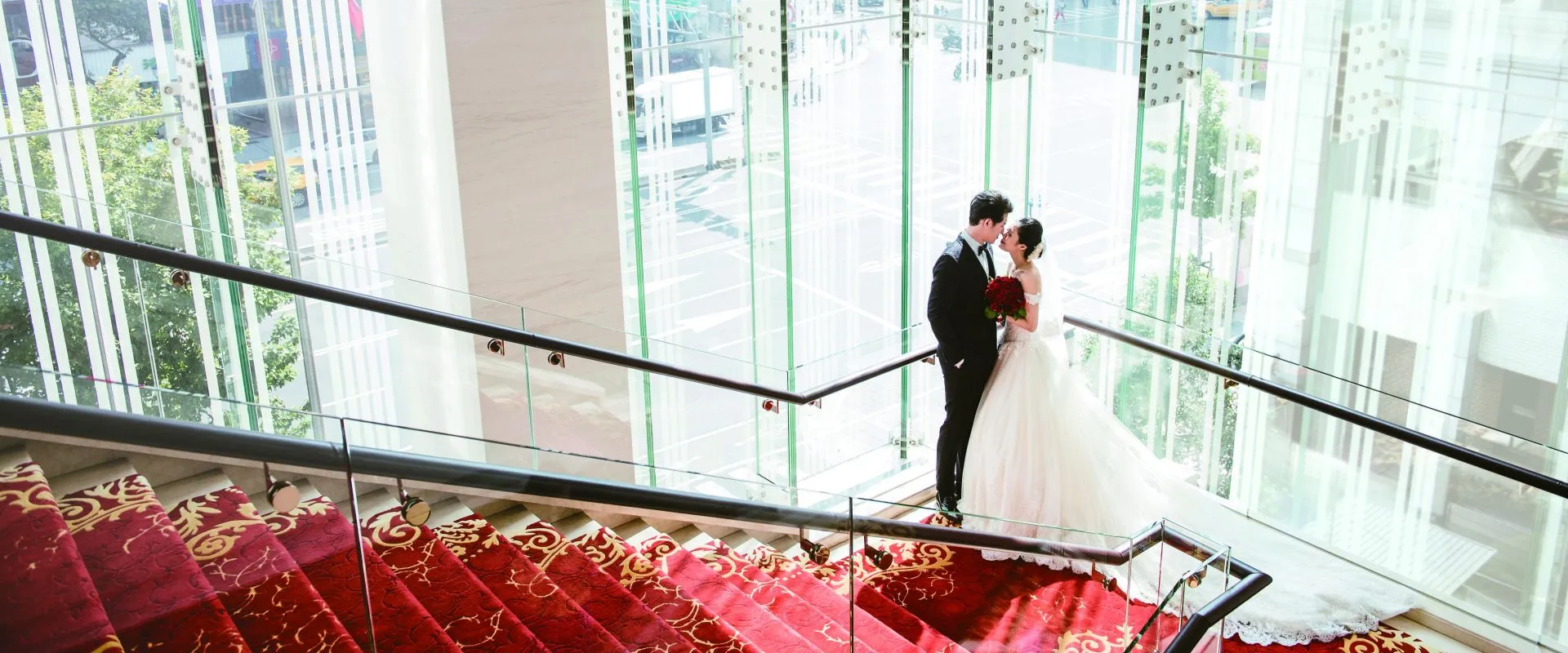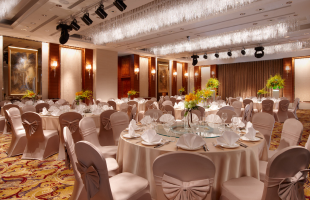
Our professional wedding consultants are confident to provide guests the utmost and desirable wedding
Assisting in the design, decoration and professional planning of food and beverages.
Offering the finest in luxury and elegance, the hotel is designed for dignitaries, celebrities and important business meetings, and offers a personalized service with a touch of class. With spacious bedrooms, dining room and preparation room, the living function is complete. A landscaped garden is located outside the window, offering a panoramic view of the city.
The European-style free-standing bathtub in the bathroom and the lush green garden with floor-to-ceiling curtains provide a relaxing atmosphere for a city vacation.
|
Type |
Area |
 Banquet |
 Reception |
 Classroom |
 Theatre |
 Boardroom |
 U Shape |
 Square |
|---|---|---|---|---|---|---|---|---|
|
Ballroom |
356m2/ 108 flat |
286 |
200 |
150 |
320 |
- |
- |
- |
|
Ballroom I |
202m2 / 61 flat |
107 |
100 |
100 | 180 | 40 | 36 | 36 |
|
Ballroom II |
154m2 / 47 flat |
104 |
100 |
80 |
140 |
45 |
36 |
36 |
|
Haru |
37m2 / 11 flat |
24 |
20 |
20 |
30 |
14 |
9 |
12 |
|
Natsu |
37m2 / 11 flat |
24 |
20 |
20 |
30 |
14 |
9 |
12 |
|
Aki |
37m2 / 11 flat |
24 |
20 |
20 |
30 |
14 |
9 |
12 |
|
Fuyu |
42m2 / 13 flat |
24 |
20 |
20 |
30 |
14 |
9 |
12 |
|
VIP Room |
150m2 / 46 flat |
26 |
- |
- |
- |
- |
- |
- |
|
Type |
Room Dimension
(L x W x H) |
Area |
Morning
08:30-12:00 |
Afternoon
13:30-16:30 |
Evening
18:00-22:00 |
by Hour
22:00-00:00 |
Night
00:00-08:00 |
Full Day |
|---|---|---|---|---|---|---|---|---|
|
Ballroom |
Ballroom I & II | 356m2/ 108 flat | 60,000 | 70,000 | 320,000 | 25,000 | 30,000 | 600,000 |
|
Ballroom I |
17.6m x 11.5m x4.1m | 202m2 / 61 flat | 45,000 | 50,000 | 200,000 | 20,000 | 30,000 | 350,000 |
|
Ballroom II |
18.1m x 8.5m x4.1m | 154m2 / 47 flat | 30,000 | 35,000 | 120,000 | 15,000 | 25,000 | 300,000 |
|
Haru |
4.4m x 8.5m x4.1m | 37m2 / 11 flat | 10,000 | 10,000 | 30,000 | 5,000 | 5,000 | 50,000 |
|
Natsu |
4.4m x 8.5m x4.1m | 37m2 / 11 flat | 10,000 | 10,000 | 30,000 | 5,000 | 5,000 | 50,000 |
|
Aki |
4.4m x 8.5m x4.1m | 37m2 / 11 flat | 10,000 | 10,000 | 30,000 | 5,000 | 5,000 | 50,000 |
|
Fuyu |
4.9m x 8.5m x4.1m | 42m2 / 13 flat | 10,000 | 10,000 | 30,000 | 5,000 | 5,000 | 50,000 |
|
VIP Room |
150m2 / 46 flat |
*Required fields, message cannot be sent if there are any empty spaces.
Related Project Information

久和Club|會員熱烈招募中
即刻加入久和Club會員,就可享受館內用餐最低9折優惠。
01
/




__24C22uW5tI.png)
__24C22Us133.png)


